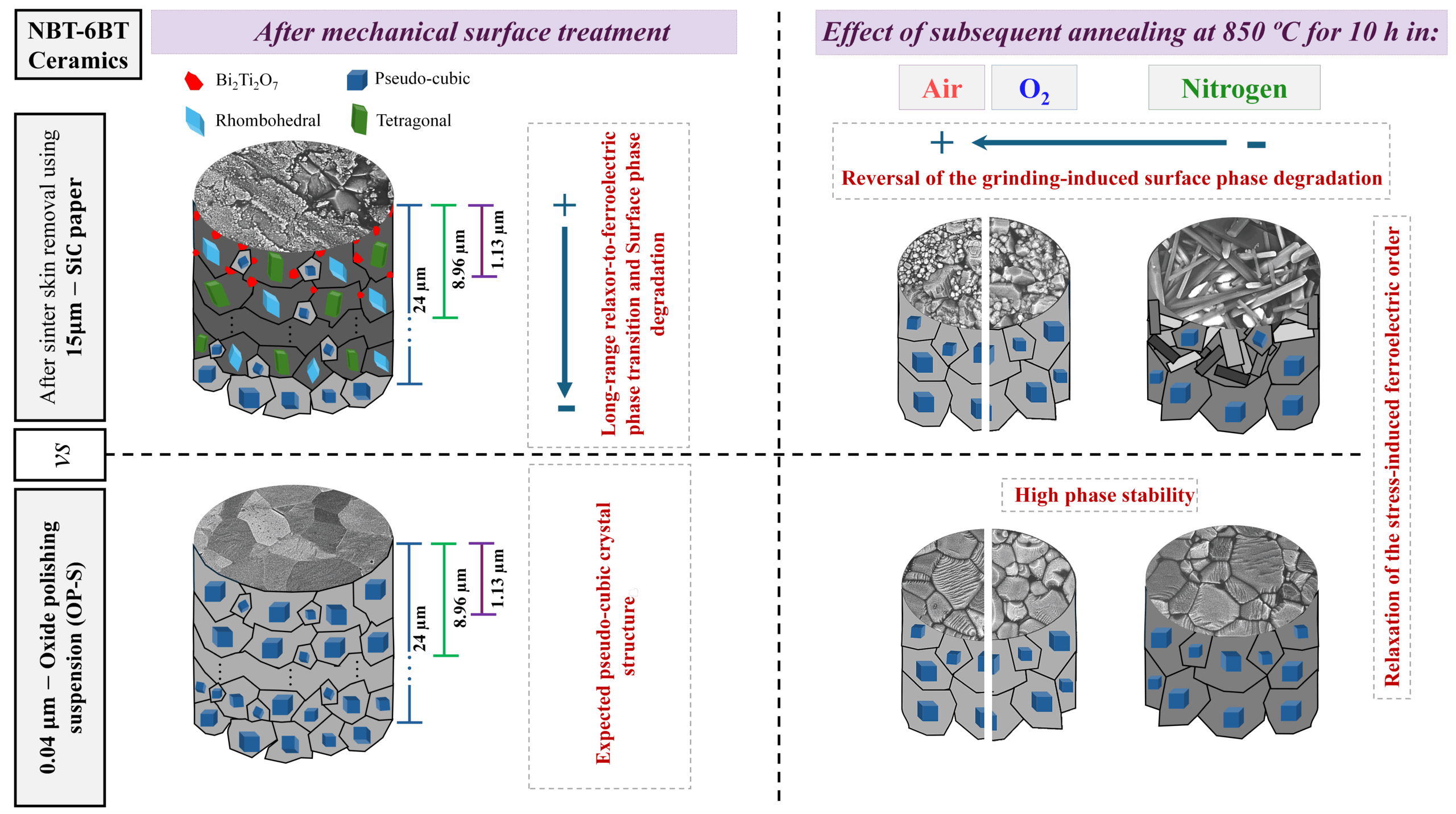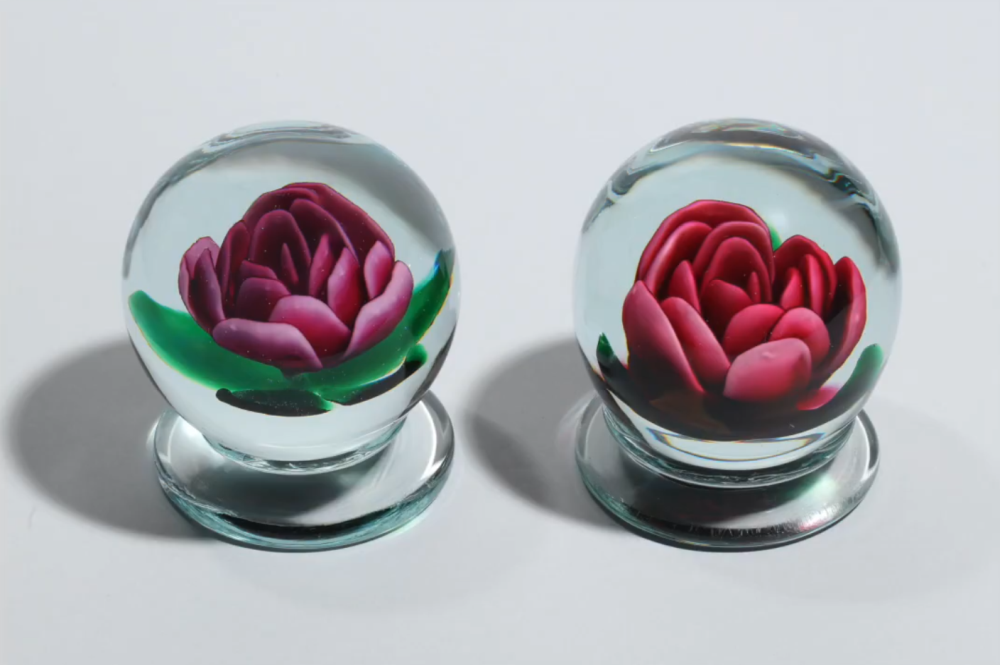[Image above] New glass sheathing for 1 WTC ‘pedestal” will go below the glass portions that can be seen in the construction picture above taken Oct. 25, 2011. Credit: edrost88, Flickr.
Back in May I reported that after a $10M expenditure, production problems lead to abandonment of 1 World Trade Center’s prism glass façade. Back then, the hoped-for design centered on creation of special prismatic glass panels that had not been attempted in the numbers and scale required for 1WTC. As it turned out, tempering problems bedeviled that efforts and eventually the plug was pulled on the design and production.
So, this new development constitutes “Plan B” for the owners, architects and glass producers. Not a lot of details about the new design are available, however Crain’s NewYorkbusiness.com reports
[S]ources said the base will be covered with glass louvers that are set at different angles on the base and lit from behind, creating an inviting atmosphere that would also reflect the nearby memorial honoring the victims of the Sept. 11 attacks.
Also, just to clarify, both the original and latest designs relate only to the glass sheathing for the lowest 20 floors of the building. Collectively, these floors are referred to as the 1WTC “pedestal,” which essentially is a secure, explosive-resistant concrete and steel bunker. Rather than have the public see the mixed signals and aesthetics that the unadorned bunker might exude, SOM architect David Child’s fundamental idea has been to cover the pedestal with a colorful glass surface. Glass installation on floors above the pedestal has been underway for quite a while and, as far as I know, no significant problems have been reported in the production or installation of those glass panels.
Requests for illustrations of the new design have gone unanswered by the SOM press officer.
CTT Categories
- Basic Science
- Construction
- Glass



