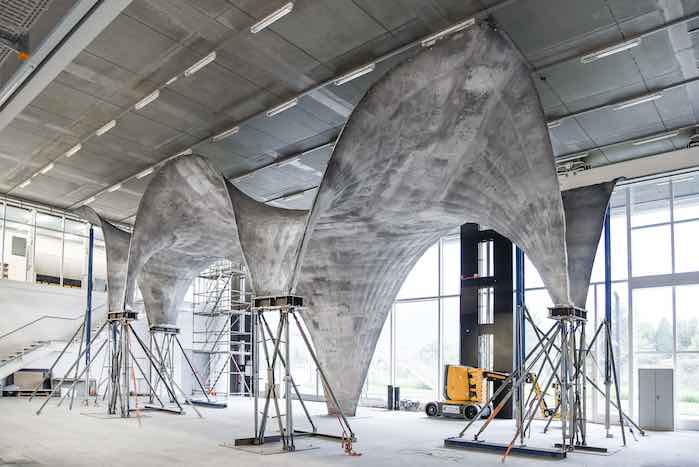
[Image above] ETH Zurich researchers have built a prototype ultrathin concrete roof using steel cables and a polymer fabric formwork. Credit: Block Research Group; ETH Zurich; Michael Lyrenmann
We often write about concrete here on Ceramic Tech Today, which should come as no surprise—concrete is one of the most widely used building materials around the globe. This ancient building material is not only still used today, but has has become an integral material in building our society’s infrastructure.
Its long history, however, doesn’t mean that concrete building practices haven’t changed over the years. When it comes to concrete, designers and researchers alike tend to get creative, whether it’s to make the material more green and sustainable or create new types of structures that were impossible with traditional techniques.
For instance, just last week we shared a story about the world’s first 3-D printed reinforced concrete bridge. And scientists have previously gotten creative with inflatable concrete dome structures.
In addition to entirely new applications and techniques for future construction projects, researchers also are looking to concrete’s past. Because there’s still a lot to learn about just what makes this ancient building material so strong—and those insights might even inspire the latest developments.
For instance, earlier this year I reported on thin concrete floors inspired by ancient building practices. Using a tried-and-true arched rib design, researchers at ETH Zurich developed concrete floors that weigh 70% less than standard concrete flooring.
Computationally optimized to maximize strength, the modular concrete floor panels—just 2 cm thick—offer the ability to drastically reduce concrete use in structural applications.
But these innovative concrete floor panels weren’t just for show. They are set to be installed in an experimental building called NEST HiLo that will be built on a rooftop in Switzerland next year. By incorporating numerous innovative strategies to achieve a positive energy balance, HiLo intends to actually generate more energy that it consumes.
HiLo’s thin floors aren’t the experimental building’s only innovation when it comes to concrete. ETH Zurich researchers have also used computational modeling to design an ultrathin concrete roof for the building that optimizes strength while eliminating extra material and weight.
Based on this model, the team recently built a 7.5-m-high prototype of the undulating ultrathin concrete roof concept. This unique structure—with an average concrete thickness of just 5 cm—is supported and shaped by a 500-kg steel cable skeleton, which is covered with a polymer fabric skin that weighs just 300 kg.
Together, the skeleton and skin provided 160 m2 of surface to support 20 tons of wet concrete, which the team sprayed onto the formwork.

The steel cable formwork. Credit: Block Research Group; ETH Zurich; Naida Iljazovic

Stretching the polymer fabric on the steel cable formwork.Credit: Block Research Group; ETH Zurich; Naida Iljazovic

The final formwork before concrete addition. Credit: Block Research Group; ETH Zurich; Naida Iljazovic

Spraying the concrete on the formwork structure. Credit: Block Research Group; ETH Zurich; Naida Iljazovic
“We’ve shown that it’s possible to build an exciting thin concrete shell structure using a lightweight, flexible formwork, thus demonstrating that complex concrete structures can be formed without wasting large amounts of material for their construction,” Philippe Block, ETH professor of architecture and structures and research project lead, says in an ETH Zurich release. “Because we developed the system and built the prototype step by step with our partners from industry, we now know that our approach will work at the NEST construction site.”
In addition to reducing the amount of concrete required for construction—and giving the structure a cool, futuristic appearance—the thin concrete roof built on HiLo will get additional energy-harvesting abilities with a covering of thin-film photovoltaics.
See more about HiLo’s thin concrete roof in the short video below.

Credit: ETH Zürich; YouTube
Innovative buildings such as HiLo—which reduce material consumption and strive for a positive energy balance—could completely change the world’s energy landscape by flipping the direction of our infrastructure’s energy consumption, from massive energy drains to significant energy producers. That might be a long way off, but hey—we have to start somewhere.
The researchers published details of some of HiLo’s architectural advances in a paper in the Journal of Building Engineering, titled “NEST HiLo: Investigating lightweight construction and adaptive energy systems” (DOI: 10.1016/j.jobe.2017.06.013).
Did you find this article interesting? Subscribe to the Ceramic Tech Today newsletter to continue to read more articles about the latest news in the ceramic and glass industry! Visit this link to get started.
Author
April Gocha
CTT Categories
- Cement
- Construction
- Energy
- Environment
- Material Innovations
- Modeling & Simulation


