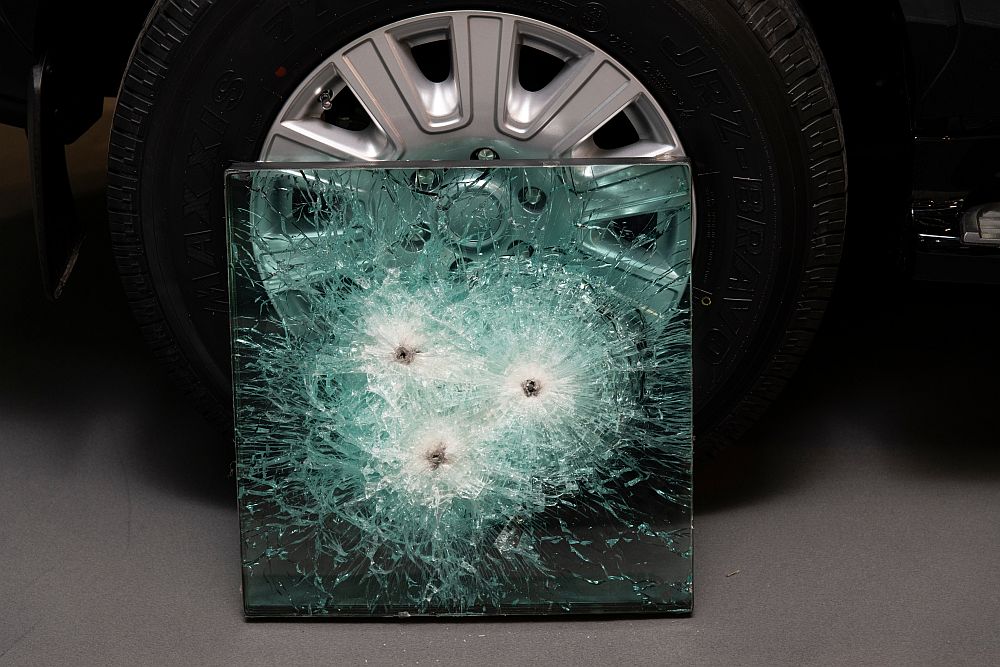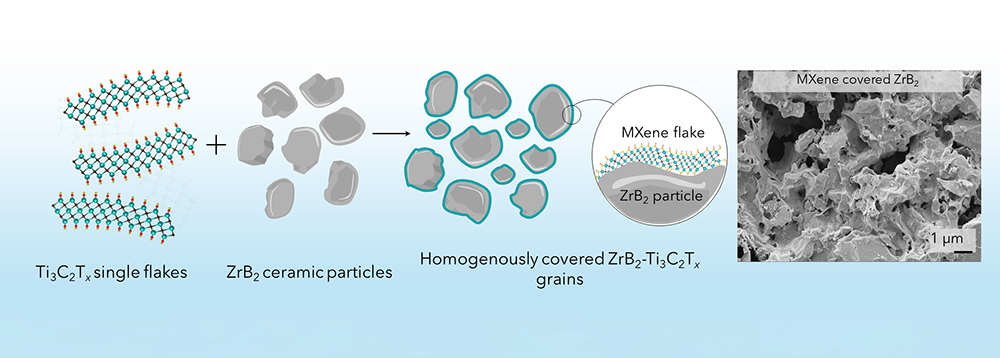
[Image above] Empa researchers designed aerogel-filled glass bricks that are translucent as well as thermally insulating and strong. Credit: Empa
With more and more companies sunsetting their work-from-home policies, many employees are pushing back against the return-to-office mandates. One reason for this pushback is that employees would be returning to offices with little exposure to natural light.
Decades of studies have shown that natural light has a powerful, and often positive, effect on both mental and physical health, as well as general well-being. However, designing buildings that allow for high levels of natural light—typically through the introduction of more windows—comes with the tradeoff of reducing the building’s energy efficiency.
Energy-efficient glass coatings and smart window technologies have helped mitigate this tradeoff by reducing the amount of energy that escapes through the windows. But windows cannot serve as load-bearing structures, which places limitations on building design.
Instead of windows, glass curtain walls are another way to introduce natural light into a building.
Curtain walls are a non-load-bearing design element that acts as an outer covering of a building. In contrast to windows, which are built into a building’s walls one floor at a time, curtain walls are structurally independent of the main building. As such, they do not require support on every floor and can provide a continuous “curtain” of glass on the exterior façade.
Curtain walls made from glass blocks can be a desirable option for maximizing natural light exposure. Glass blocks can carry their own load, which allows for a potentially “endless” glass wall (in contrast to glass panels, which can only be made so large and require frames between each section).
However, as with the energy efficiency tradeoffs that windows experience, “The design of glass blocks has not been improved sufficiently with respect to the thermal properties for decades,” researchers write in an open-access paper.
The researchers come from Empa, the Swiss Federal Laboratories for Materials Science and Technology. In their paper, they describe how they developed a translucent and insulating glass brick by filling it with silica aerogel.
Aerogel: The world’s best insulating solid
Aerogels are ultralightweight, highly porous solids formed by replacing the liquid in a gel with a gas. They typically are made from silica, though other compositions—including carbon, metals, and organic materials—are available as well.
Aerogels have been around for a long time—the first paper on aerogels was published in Nature in 1931. About a decade later, agrochemical company Monsanto began commercial production of this material. A complete history of aerogels can be found here.
Aerogel is known as the “world’s best insulating solid material,” and it has been used to insulate industrial equipment and spacecraft since the 1990s. In the past two decades, the construction industry has adopted aerogel as well, in the form of insulating blankets and polycarbonate panels. But its use in residential and commercial buildings remains limited because of its high cost compared to traditional insulation materials, such as fiberglass and mineral wool.
Aerogel-filled glass bricks: Getting the light while keeping the warmth
The Empa researchers’ new aerogel-filled glass bricks are made from three materials: regular float glass, epoxy, and silica aerogel granulate. The glass panes are connected with epoxy spacers made from transparent epoxy resin. The cavities of the brick structure are filled with aerogel granules, which have a high optical clarity of more than 90% visible light transmittance per centimeter.
The researchers used the open-source software THERM 7.6, a program developed by Lawrence Berkeley National Laboratory, to run 2D thermal simulations and determine the ideal brick design.
The final design consisted of four 12-mm float glass panes connected with epoxy spacers, with the side, bottom, and top faces sealed with a 1.5-mm epoxy layer. The spacers were cast directly in between the glass panes with the help of silicon molds. The brick’s total dimensions were 500 mm (length) by 136 mm (thickness) by 84 mm (width).

a) Composition of the aerogel glass brick (exploded view from top to bottom): translucent silica aerogel granules, cast epoxy spacers, float glass panes, and thin epoxy sealing. b) Material composition and geometry. c) Internal structure of the glass brick: glass panes with the epoxy spacers. Dimensions of the aerogel glass brick are 500 mm × 136 mm × 84 mm. Credit: Ganobjak et al., Journal of Building Engineering (CC BY 4.0)
The light transmissivity of the aerogel-filled glass bricks was estimated to be at least 38%, which is slightly lower than aerogel-filled polycarbonate panels. With such transmittivity, “a wall made of translucent bricks would provide roughly the same light transmission as a wall of the same area, where roughly 20–40% of this wall would be made of windows and the rest of an opaque material,” the researchers write.
They add, “Assuming that rooms usually already have a window, extra daylight gains can be created with a translucent envelope wall.”
The measured thermal conductivity of the bricks was 53.0 mW/(m·K), which means these bricks have “the highest insulation performance reported in literature or available on the market, and at the same time adds the feature of light transmission,” the researchers write.
The bricks also had a compressive strength of almost 45 MP, which suggests that, unlike aerogel-based polycarbonate panels, the bricks would be suitable for use in load-bearing structures, such as in a wall cladding with vertical loads.
Thus, “[This aerogel] glass brick combines loadbearing, daylighting, and thermal insulating function into one universal element,” the researchers write.
Additional benefits and future directions for research
In addition to the brick’s strength, translucency, and thermal insulation properties, the researchers note that its use would reduce construction time and cost. Only a single layer of brick is required to obtain good insulating properties, and no other finishing layers are needed.
Potential applications for the aerogel-filled glass bricks include
- Generously sized foyers, patios, and glazed walls that do not require visual contact with the exterior.
- Areas requiring privacy, security, and/or noise reduction while bringing in daylight.
- Libraries, art workshops, galleries, museums, foyers, and staircase cores requiring elimination of dark areas and strong shadows, while securing proper illumination and avoiding direct sunlight glare.
- Large-scale spaces where it is necessary to bring proper illumination deep into the interior (e.g., gyms, libraries, multipurpose halls).
- Enclosed tropical gardens, greenhouses, patios, or Trombe walls that require visible light necessary for photosynthesis.

Visualization of a glazed wall made with the Empa researchers’ translucent aerogel-filled glass bricks. Credit: Ganobjak et al., Journal of Building Engineering (CC BY 4.0)
The bricks could also replace the inefficient squared glass blocks that were popular for staircase areas during the 1960s–1980s.
Before the bricks can be commercialized, more research is needed to optimize the brick design and cladding, as well as determine the optimal adhesive for binding the bricks together.
An Empa press release states that the researchers have filed a patent application for the aerogel-filled glass brick. Now they are looking for potential industrial partners.
The open-access paper, published in Journal of Building Engineering, is “Get the light & keep the warmth—A highly insulating, translucent aerogel glass brick for building envelopes” (DOI: 10.1016/j.jobe.2022.105600).
Author
Laurel Sheppard
CTT Categories
- Construction
- Glass
- Material Innovations
- Thermal management


