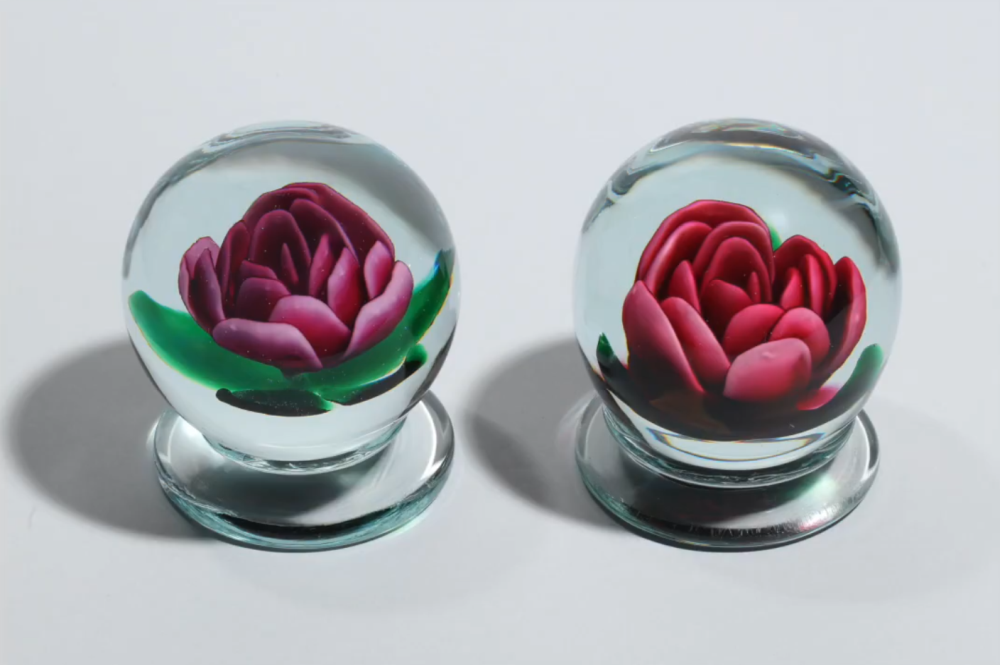Last week Steve Jobs presented Apple’s plans for a proposed new headquarters to be located on a former Hewlett-Packard site in Cupertino, Calif. at its city council meeting. Apple has patched together a 150 acre parcel of land where it would like to locate 12,000 to 13,000 employees under one roof. Jobs made a fairly impassioned case for Apple staying in Cupertino, which the company has called home since its founding, and for the HP location, with Jobs recalling rather sentimentally how Bill Hewlett came to give him his first job.
Jobs presented concept sketches of the building and described its many nifty features. And, it really is going to be nifty, but I felt that funny déjà vu feeling as I watched the presentation. (The only images I could find were poor quality snapshots from Jobs’ presentation. Instead, watch it here for yourself.)
The building will be four stories with a donut-shaped footprint and a garden courtyard in the middle. It will feature a curved glass exterior to let in the outside light and reduce the amount of interior lighting needed. According to Jobs, Apple has learned how to make the largest curved architectural glass panels in the world for their distinctive retail stores, and they will apply the same know-how to the new building.
Actually, Apple is over fifty years late to the concept of building a circular, glass-sheathed, courtyard-gardened, modern-architecture building. In 1959, ASM International (an MS&T partner society), when it was known as the American Society for Metals, built a stunning semi-circular, glass-sheathed, courtyard-gardened building as its headquarters in northeastern Ohio. The building’s architects went out of their way to showcase a wide range of materials, especially metals. It features a floating stainless steel staircase, copper grilles on floor-to-ceiling electric access closets, bronze angles for hanging interior fascias, stainless steel “eyelash” sunshields, and exterior walls made of glass.
The ASM building is the first modern architecture structure to be named to the National Register of Historic Places and has been undergoing a multi-million dollar historical renovation this year. The society expects to move back into its home mid-summer. Because the renovation is historical, the original materials and design must be preserved, so ASM won’t be able to take advantage of the energy and aesthetic advances in architectural glass that are available to Apple. However, the society is preserving the spirit of the building’s creators by featuring materials whenever possible. For example, staff work stations will be built of wood and glass instead of the ubiquitous corporate-cubicle beige flannel.
To me, the sketches of the building don’t have much zing compared, for example, to I.M. Pei or Frank Gehry buildings. Gehry’s Peter B. Lewis building in my hometown, is a riotous, undulating intersection of form and materials. Many of the wow features of Apple’s HQ will be “under the hood,” some of which Jobs outlined at the city council presentation. Proposed are onsite electric power generation (using the city grid as back-up), a café and other quality-of-work-life stuff.
Significantly for Cupertino, the landscaped area of the campus would increase from 20 percent to 80 percent, and a Stanford specialist has been retained to help reinstate indigenous plants. At present, the parcel is mostly asphalt parking lot.
I learned about the Apple project from Glass Magazines’s e-Newsletter and Inhabit, a website that captures architectural news, much of which highlights novel uses of materials. Several categories of common construction materials fall under the umbrella of ceramics, and the American Ceramic Society serves the needs of those communities through the Glass and Optical Materials Division, the Cements Division, and the Structural Clay Products Division.
Author
Eileen De Guire
CTT Categories
- Basic Science
- Construction
- Glass


