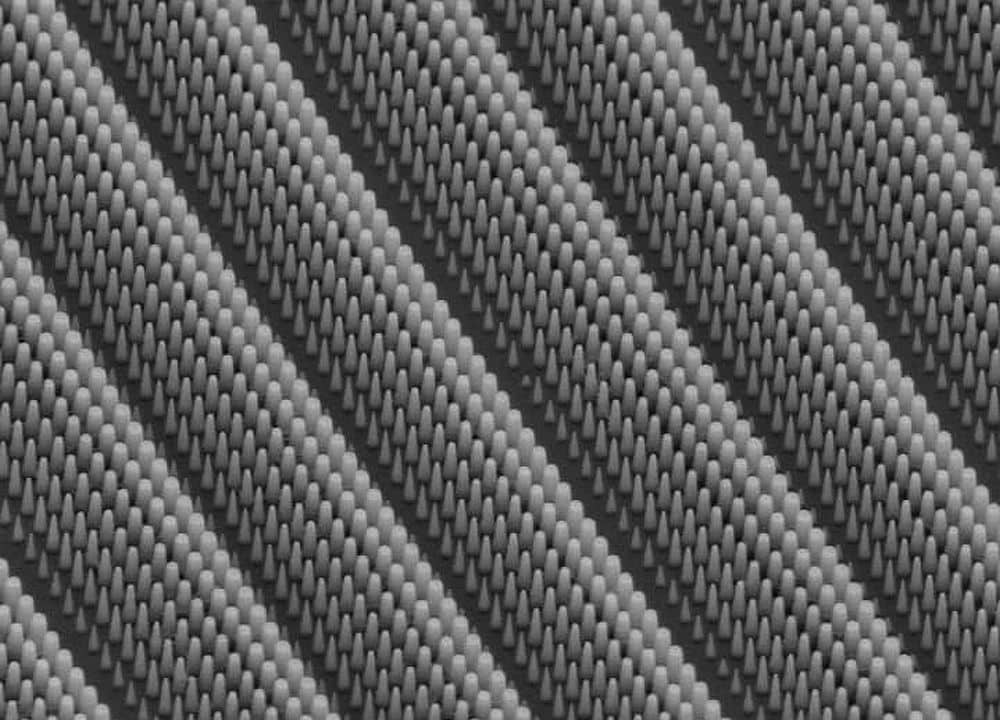Architectural glass will be the centerpiece of a €25 million renovation of the Eiffel Tower that will be undertaken in 2012-13.
Citing obsolescence and inefficient use, the Eiffel Tower Operating Company (SETE), announced a plan (pdf) to redevelop the first floor of the iconic tower. The first floor was last renovated 30 years ago.
(Peter interjects here, having just returned from Paris a few hours ago, to note that the tower area is always a mad house and always has extremely long lines to go to the first floor and above. There are actually three lines, one at each leg (the fourth leg has new construction underway already), two of which involve old lifts and the third is for visitors who want to climb the stairs upwards. The first floor area is, indeed, not used well, and limits the flow and visibility of people moving around, so the redesign makes sense. But, this redesign isn’t about increasing the total flow of tourists up the tower (which would probably be a bad idea, except for increasing access for the disable. So, besides improving the first floor, there seems to be a lot of ideas also in the works about redeveloping the ground floor, and anything that would make the experience of waiting in line better (take a lesson from Disney) would be valuable, e.g., more shelter from the weather, diversionary videos and visual displays, time estimates to the front to line and a better “reservation” ticketing system.)
The tower’s first floor is 57 meters above ground, and the renovation will feature a glass floor, giving visitors an unimpeded view of the tower’s street-level plaza and making the first floor accessible to all. Based on architectural renderings, it looks like the interior section of the level will be surrounded by a glass wall/railing and several feet of clear glass flooring that ends at the glass wall.
New pavilions for restaurants, shops, conferences and events will be built, too. The renovation will integrate green building technologies such as solar, wind and hydraulic energy, rainwater recovery and LED lighting.
The project’s goals are to
1. Renovate and modernize first floor pavilions and public spaces
2. Attract more visitors to the first floor
3. Make the space accessible for disabled visitors
4. Reduce the Eiffel Tower’s carbon footprint.
Architects for the project are Moatti-Rivière. The 18-month project will renovate 4,586 m2 of the floor’s 5420 m2.
Author
Eileen De Guire
CTT Categories
- Basic Science
- Construction
- Energy
- Glass
Related Posts
Sports-quality ice: From pond side to precision Olympic engineering
February 12, 2026


